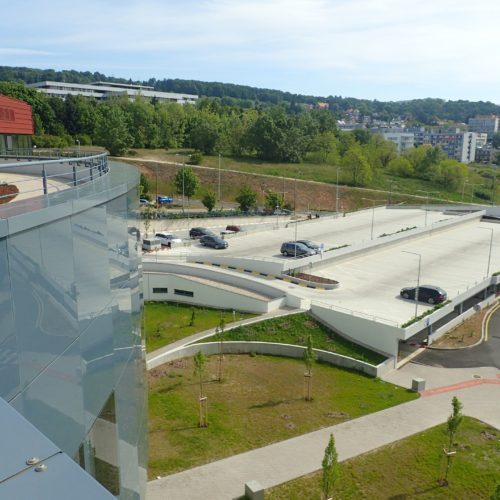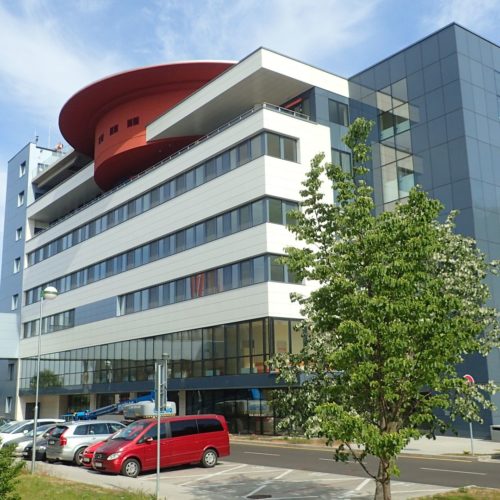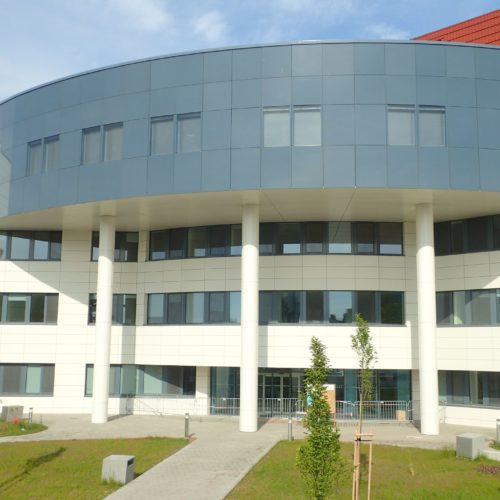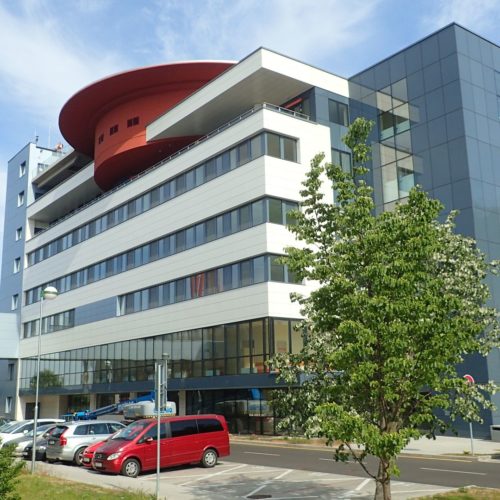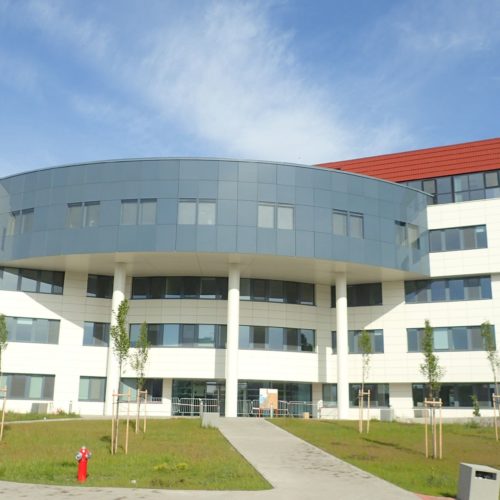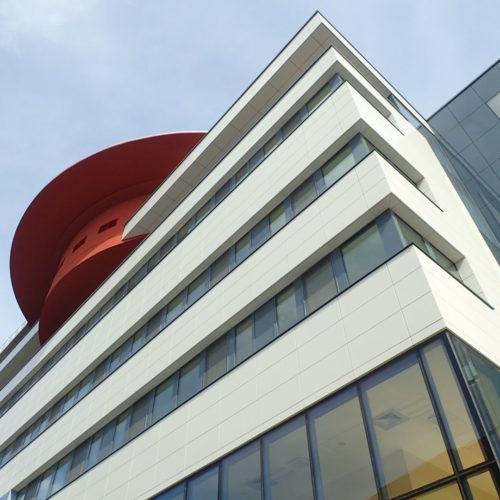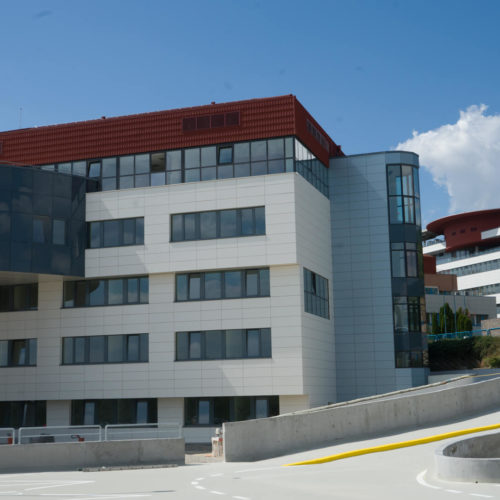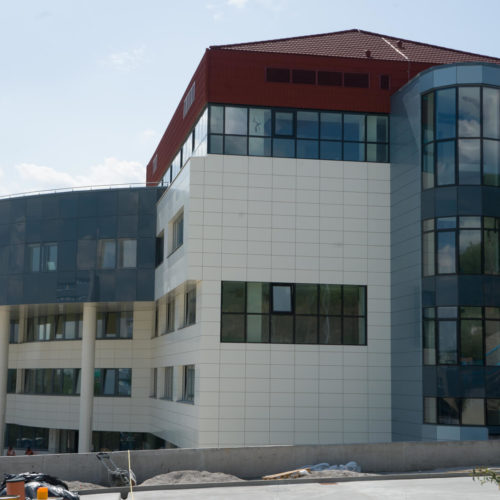HOSPITAL – Children Cardio Center and Diagnostic Center
Bratislava
Two new pavillions with floor area 16 709 m2, including operating theaters, in patient department and heliport. New parking house with capacity of 323 parking spaces. Project documentation produced by BIM system.
| Client: | Národný ústav srdcových a cievnych chorôb, a.s. |
| Type of structure: | Civil Structures |
| Scope of the delivery: | General Contractor |
| Value of the contract: | 37 500 000,- EUR |
| Status of the project: | Completed |
| Date of commencement: | 06/2017 |
| Date of completion: | 03/2020 |
